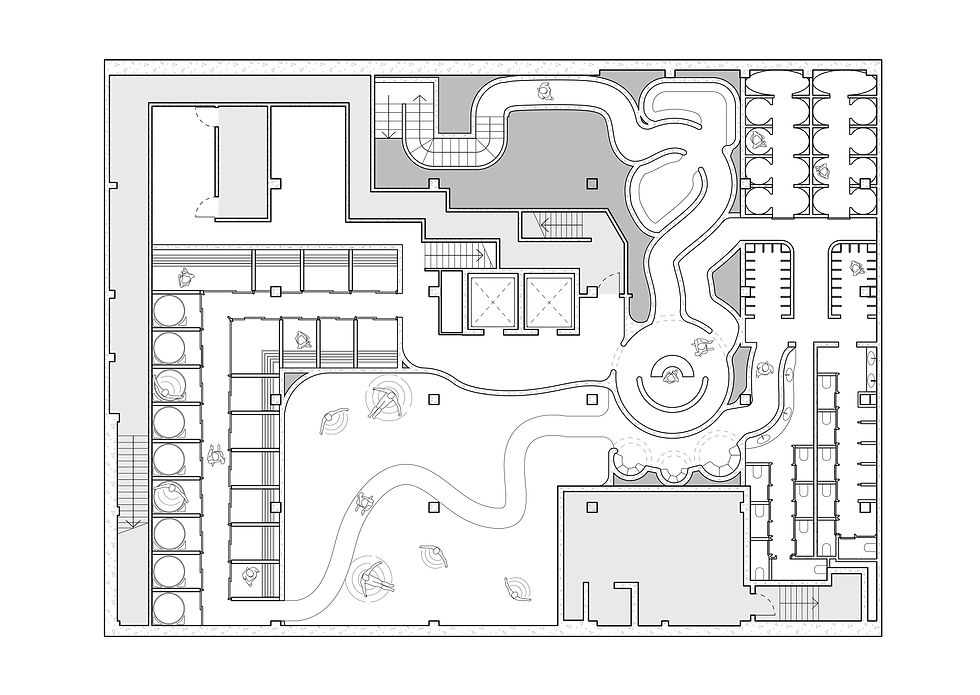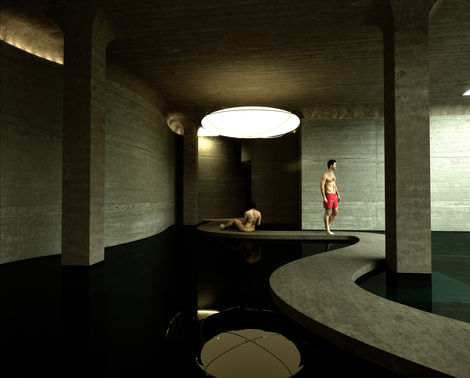
Basement - 'A Bath Away From Home'
We were tasked with converting the basement car park of 191 Thomas St in Haymarket into a dynamic space embodying spatial agency principles. The goal was to transform the rigid car park into a bathhouse that serves workers, locals, and international students with public pools, private baths, and sauna/steam rooms. This project creatively applies the STAR principles by retaining the original columns and walls, promoting sustainability, respecting the existing structure, and minimising construction waste and embodied carbon. While STAR principles typically focus on temporary structures, this bathhouse is intended as a permanent fixture, asserting that permanence itself can be a form of sustainability. Unlike other STAR projects, which are often temporary and environmentally wasteful, the bathhouse will become a lasting part of Haymarket. The design responds to local needs by offering a relaxing escape in a densely populated area, particularly benefiting university students who lack adequate relaxation spaces in their cramped accommodations. Additionally, the project aligns with the City of Sydney's initiative to reduce parking spaces, creatively reimagining the car park. This proposal synthesises the STAR principles with the ethos of spatial agency, creating a sustainable, community-focused space.
Emma Chaffer, 24441483 Percy Cleland 24534149 Natasha Downie 24430340



Gallery (Renders)

Details
Sectional Axonometrics

Reception and Waiting Areas
Percy Cleland
Pool Area
Natasha Downie


Private Baths And Saunas
Emma Chaffer
Cultural Research / Connection

01
Haymarket Context
02
Haymarket Context - Surrounding Building To Site

03
Haymarket Context - Influence To Design

05
Australian Influence

04
Chinese Influence

06
Sustainability



























