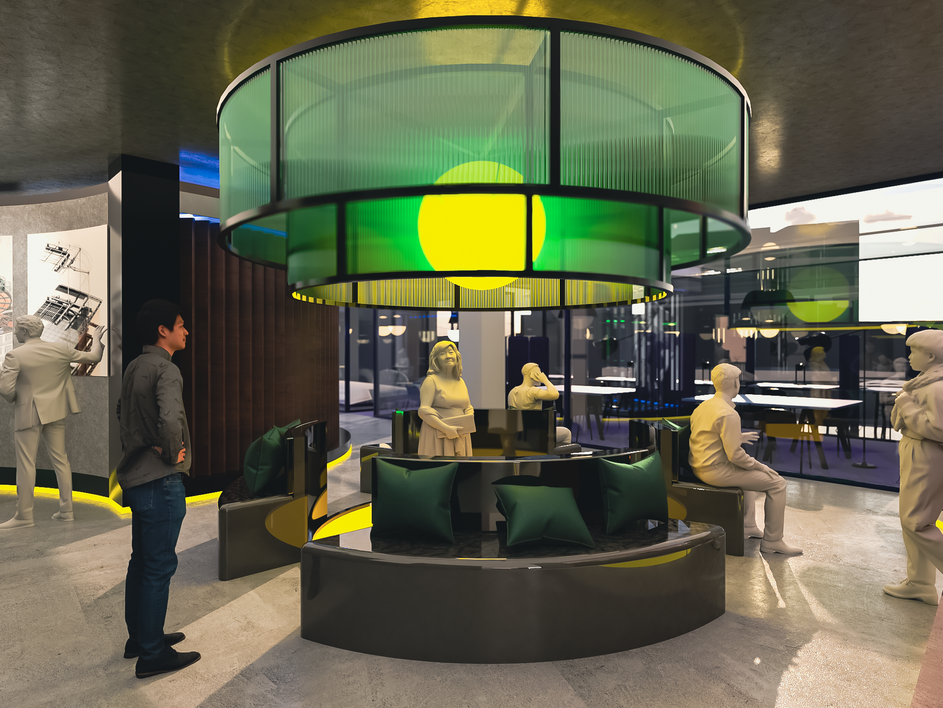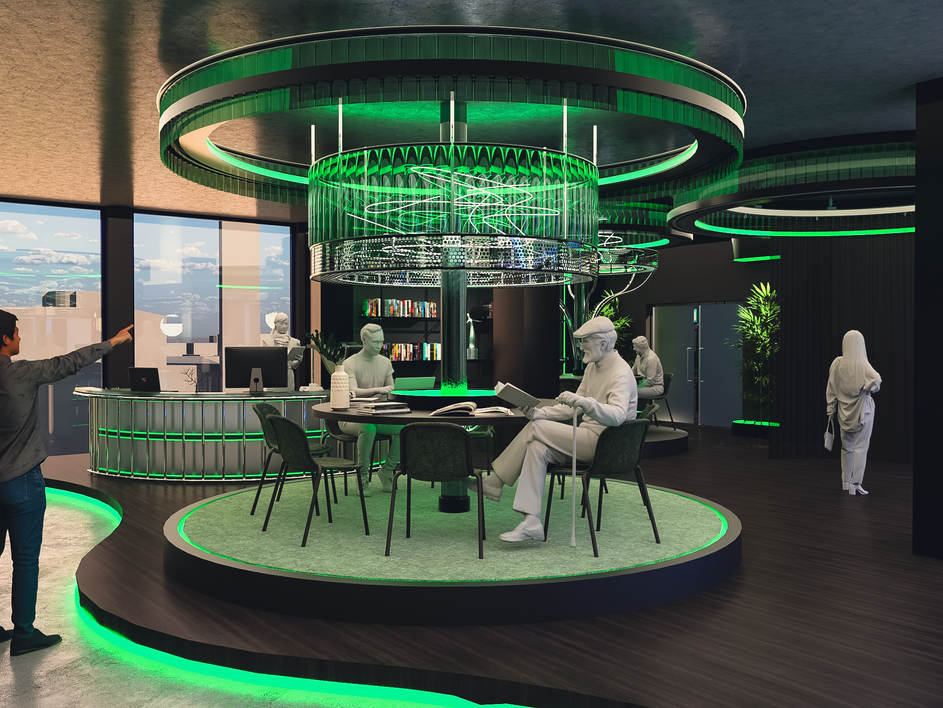LEVEL 7
ELEMENTAL STUDENT HUB
.png)
"Feng shui will lead you to spaces imbued with a positive essence."
WELCOME TO OUR HUB
Located on the 7th floor, our space serves as a sanctuary for international students far from home. Respecting and acknowledging the heritage of Haymarket, our study hub draws inspiration from the early Tong buildings, where Chinese migrants would gather for support, community, and cultural connection.
Recognizing that Haymarket is home to diverse Asian communities, we seek to create a common ground that unites everyone, harmonizing like the ancient philosophy of Feng Shui. As you journey through our space, you will experience interiors and exteriors designed with Feng Shui principles, evoking nostalgia and the comfort of home.

FLOOR PLAN
RENDERED SECTION


PERSPECTIVE LONG SECTION
PERSPECTIVE SHORT SECTION AA
PERSPECTIVE SHORT SECTION BB
RENDERED JOURNEY
Through Elemental Spaces
Prepare to embark on a transformative journey through spaces that each represent a life sector from the Feng Shui Bagua Map. Each area is meticulously designed with a distinct purpose, utilizing the materiality, color, atmosphere, and form dictated by the five elements of Feng Shui: fire, water, earth, wood, and metal. This creates a series of diverse and immersive experiences, each sector offering its unique energy and ambiance.



FLEXIBLE SPACE
Wealth & Prosperity
Element: Wood
(Semi Public)
CENTRE PIECES
Health & Wellbeing
Element: Earth
(Seating & Exhibition Space)
CREATIVE COLLABORATIVE SPACE
Creativity
Element: Metal
(Public Space)


RECEPTION SPACE
Relationship & Nurturing
Element: Earth
(Public)
QUIET STUDY PODS
Career & Life Purpose
Element: Water
(Private)

COMMUNAL RESTING SPACE
Family & Community
Element: Wood
(Public Space)



SECTIONAL AXONOMETRIC

MOE HEIN KYAW
Communal Resing Space + Quiet Study Pods

WoodCut: American Walnut UV Lacquered Natural Select Veneer
Britton Timbers: Wenge Good finish Natural Selected Timber Veneer.
Atlantis Cooperation: Atlantis Flo-Cell20mm Drainage Cell
James Dunlop Textile: Kanso StoneWash by Mokum- Blushed Colourway
NSW Leather Co: Aniline Dyed Suede Finish Natural Gain Nabuk leather-Chalk Colorway
Collaborating with Evergreen Plantscape for the indoor plants
CutFoam: 25mm HR40-230 PU Commercial High Density Seat Foam
The Remnant Warehouse: Satin Chiffon Wo ven Polyester- Mink Grey Colorway
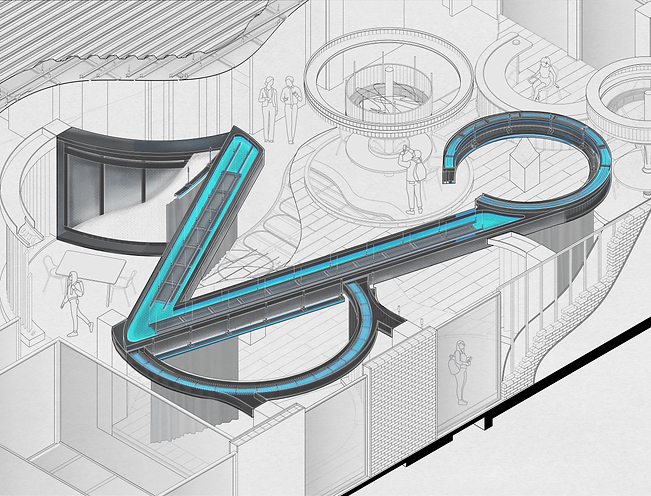
STEPHEN NGUYEN
Reception Space + Creative Collaborative Space

Dulux: High-Build LuxaFloor HSG Resin coating- Terrace White colorway
That Metal Company: 917 Brushed Black Aluminium
MetalMesh: Perforated Metal Stainless Steel-ID-PC10012A
De Vorm: PET Recycle Felt- Light Grey Colorway
Deco-colour laminated glass- 0040 Green
Archipro: Washed Black Flooring Oak Wood Veneer
James Dunlop Textile: Kanso StoneWash by Mokum- Basalt Colourway
Dilix: Flexible LED Strip 12V 9.6W/M 6000K
CULTURAL
RESEARCH / CONNECTION


01
02
03
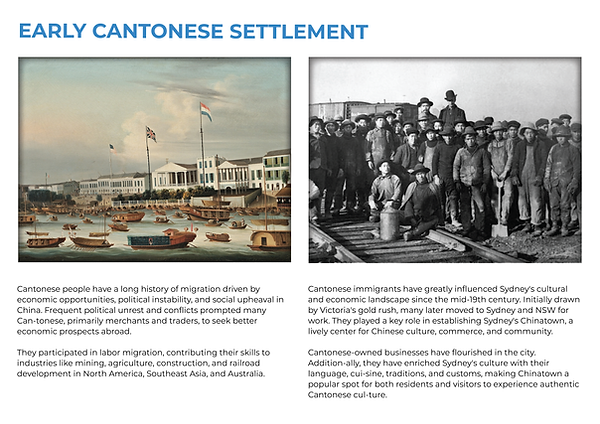


Diagrams
CASE STUDY
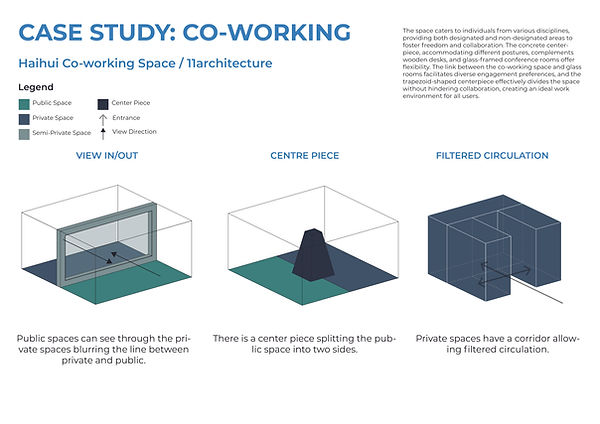


DESIGN PRINCIPLE



CONTACT DETAILS

