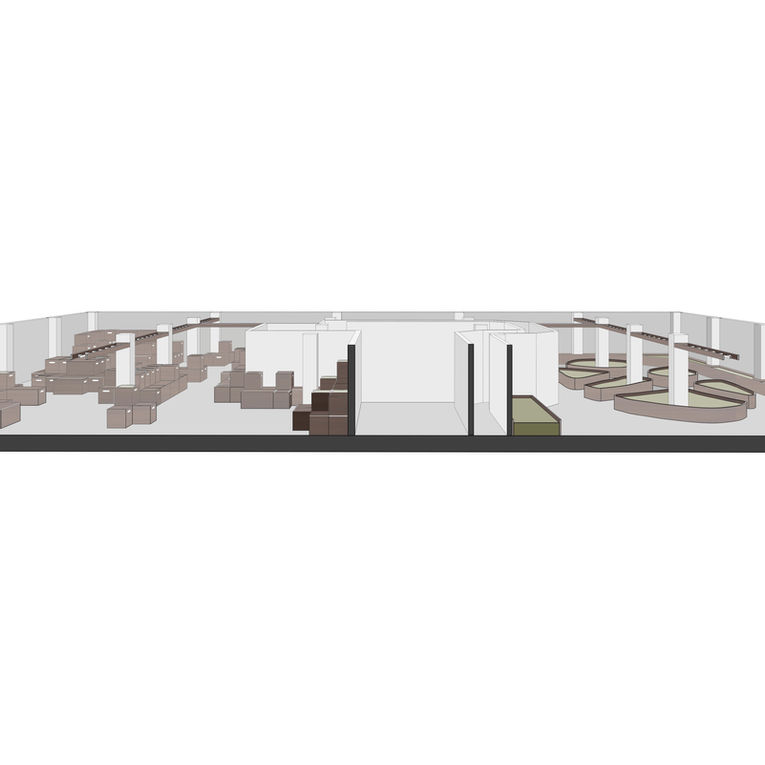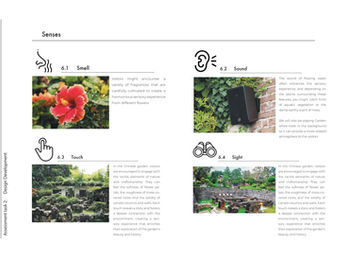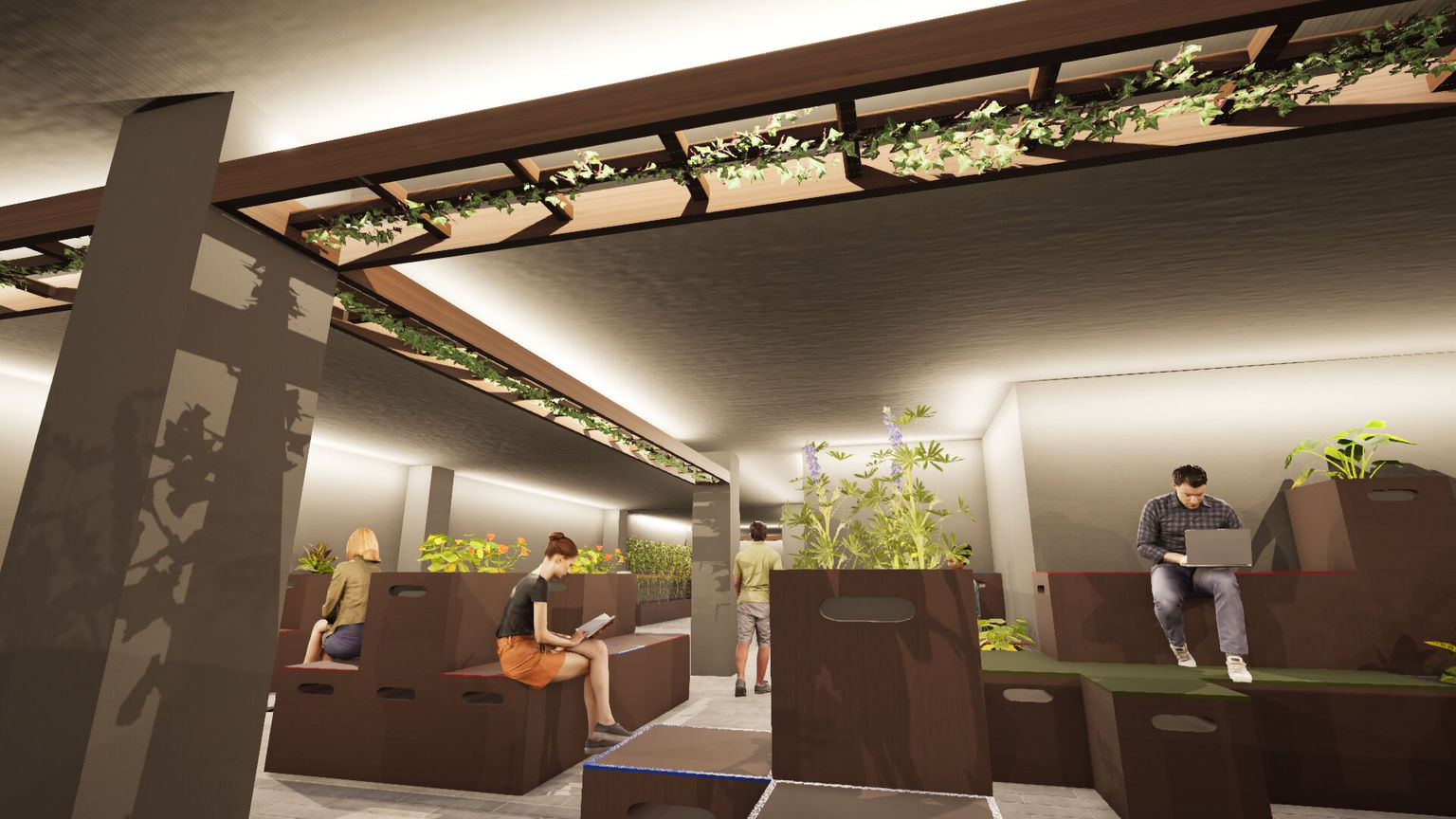
Ground Floor - Kowloon Garden


Designing a space that would as the the main entrance for 191 Thomas St in Haymarket, Kowloon Garden exemplifies spatial agency principles. By transforming the ground floor into a recreational and garden space for not only the building but for the entire Haymarket area, this project fulfils the exclusive niche role in social landscape.
Located on the ground floor, the garden is not only the first floor but acts as the entrance for the entire building. With this mindset and careful consideration of traditional Chinese customs and garden design, Kowloon garden draws upon the key elements to create two zones which exemplifies the characteristics of a Chinese Garden. By splitting the floor into two main zones to highlight circulation and Feng shui, one side provides a manicured selection of both local and traditional Asian flora while the other side is a recreational multipurpose modular area.


Why Garden?
What do traditional Chinese gardens look like?
Our Plan

Our Design


Renders
Modular Design
There may be no better way to communicate what we do than through images. As you browse our site, take a few moments to let your eyes linger here, and see if you can get a feel for our signature touch.

Details

Case Study Diagrams





%20(1).jpg)



























_page-0001.jpg)

_page-0001.jpg)

_page-0001.jpg)