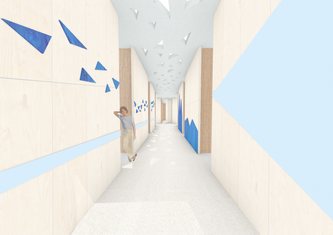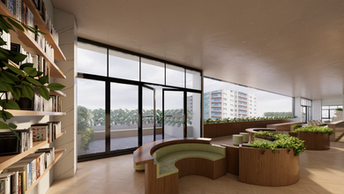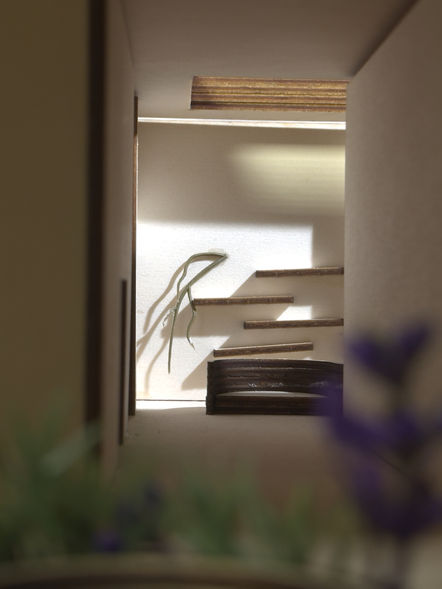
Level 8 - The Medical Centre
Located on the top floor of a bustling urban building in Haymarket, the Level 8 Medical Center is designed to serve as a comprehensive healthcare hub. This innovative facility uniquely combines general practice and mental health services, offering a holistic approach to health and well-being. With its strategic positioning, the center capitalizes on panoramic city views and abundant natural light, creating a tranquil environment that enhances the therapeutic experience.
The medical center is thoughtfully designed to ensure privacy and tranquility, employing soundproofing and private consultation areas that cater to the diverse needs of the community. Each section—GP and mental health—is equipped with state-of-the-art medical technology and staffed by bilingual healthcare professionals, ensuring accessible and culturally sensitive care for Haymarket’s multilingual population.
Through sustainable design principles, the center not only addresses the immediate health needs of the local community but also sets a new standard for medical facilities in urban settings, emphasizing patient comfort, environmental consciousness, and architectural elegance.



Renders


SECTIONAL
AXONOMETRIC
Scale 1:20
Weiyi Wang

SECTIONAL
AXONOMETRIC
Scale 1:20
Qiuyan Zhou


Cultural Research
Physical Model

Meet the Team

Weiyi Wang
ig: k1m26_

Qiuyan Zhou
ig: q1uyan.z



















