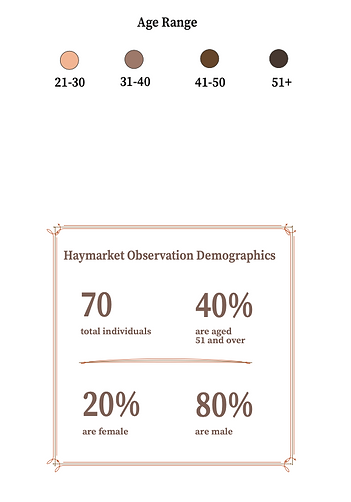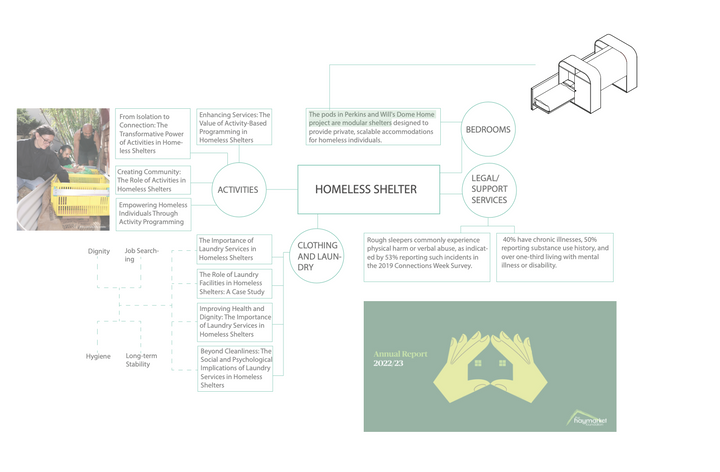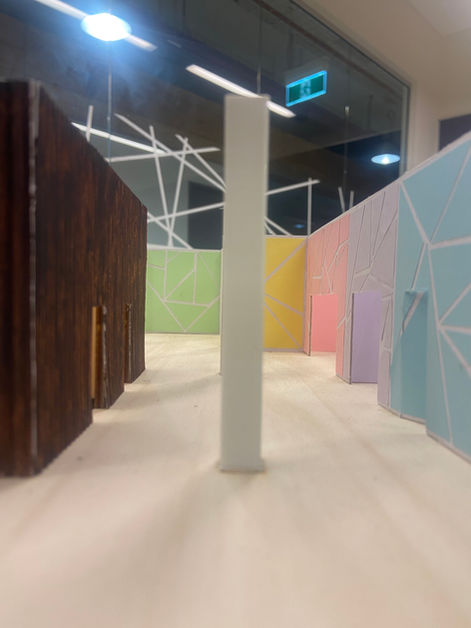
Level 3 : The Home Project
The homeless centre within the office building aims to seamlessly integrate support to services, temporary housing, and spaces for communities to engage within. By repurposing the existing office space in Haymarket, the design fosters a dignified and inclusive environment, addressing the immediate needs of the homeless population in the area while promoting a sense of belonging and empowerment through thoughtful spatial planning and resource accessibility.
The existing floor was perviously used for a tutoring business, which ranged with spaces like classrooms, student breakouts and labs. We plan to create an environment which allows the homeless community of Haymarket to access a safe space to feel accommodated and finding the need to building a relationship with the idea of finding those who want the help to change their lives in a positive way. In order to reuse the existing office space to accommodate to these needs, we have created spaces such as sleeping quarters, laundry services, legal services, etc.
PLAN
SECTIONS
RENDERS

DETAILS
AXONOMETRIC ONE: THE RECEPTION
This sectional axo shows the first space individuals walk up into from level 2. The reception / lobby of the home project will provide the information all visitors may need. The walls area displayed with timber panels which hides doors, storage rooms and elevators from the public, giving a cleaner look.
Divisha Chand || 24427332
Email: divisha.chand1409@gmail.com
Contact: +61 420 652 314
AXONOMETRIC TWO: THE SLEEPING QUARTERS
This sectional AXO illustrates the sleeping quarters provided for individuals. The walls are painted plasterboard with timber studs support system, while the floors are carpet. The sleeping pods, which include the beds and bed frames with built-in cabinets, feature custom-built timber frames.
GALLERY

RESEARCH

HOMELESS PEOPLE ON STREETS COUNT
_____________________________________________________________



SERVICES NEEDED TO SUPPORT HOMELESS PEOPLE
_____________________________________________________________
DIAGRAMS
_____________________________________________________________


















